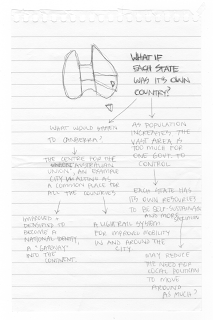After our team’s initial meeting and our decision to create strategies that enhance Canberra rather than totally shift or change it, I have been trying to think of ways to do this, which is harder than I thought. My first thought was the light rail concept to improve accessibility around Canberra and make it a more liveable area. I still think could be an interesting avenue to explore, but what else can we do to enhance Canberra’s parliament and make people want to go there? To help gain insight into Canberra’s strategies at the moment, future plans and general things to do in the area, and to trigger any possible ideas, I started to do more research of all kinds of issue in Canberra as well as the ACT.
Canberra parklands are a big part of the city being the main public space used in the area as it sits between the parliament hill and the centre of the city. I don’t know just yet how this directly relates to what we can propose to enhance the city, but it is something that needs to be considered as it seems to act as almost like the heart of the city, and something that needs to be cherished. If we do go ahead with the light rail idea, the parklands could almost be incorporated into the light rail network itself. Maybe there could be urban spaces in parts of the rail network that overlook areas of Canberra, like the parklands. If we use an elevated system, then views could be created over different parts of the parklands, as well as other significant parts of the city. The following is information speaks of the parklands as well as the design competition that was held a couple of years ago to create an area that met the requirement of the brief, listed below.
CANBERRA PARKLANDS
https://peacekeeping.nationalcapital.gov.au/overview.asp
"The Canberra Central Parklands are nationally significant because of their place in the Griffin Plan and for the blending of commemorative and natural locations. The Parklands are also locally significant as the largest and most heavily used, open spaces in the city.
Spanning 115 hectares, the parklands are bounded by the northern shore of Lake Burley Griffin, Parkes Way, and Commonwealth and Kings Avenues. The area includes the existing open spaces of Commonwealth Park, Kings Park, Rond Terraces and Aspen Island. The parklands include Regatta Point, the National Capital Exhibition, the National Carillon, Blundells' Cottage and the section of lake shore gazetted as RG Menzies Walk.
Commonwealth Park
At the western end is Commonwealth Park, a complex of mature gardens and park areas, exotic and native trees and shrubs and extensive areas of irrigated grass. This park provides a range of landscape experiences and includes a series of water features, a carpark, the National Capital Exhibition building at Regatta Point, Stage 88, service and other minor buildings, shelters, play structures, sculptures and memorials and paths.
Kings Park
At the eastern end of the parklands is Kings Park. This park has a more open character, with dryland grassed areas and areas of native and exotic woodland. The park includes Blundells Cottage, several national memorials and on Aspen Island, the National Carillon. Kings Park also has roads, car parks, minor structures and paths.
Rond Terraces
In between these parks are the Rond Terraces, a series of grassed terraces descending from a car park to the lake. These terraces visually extend Anzac Parade and Griffin's Land Axis down to the lake."





































